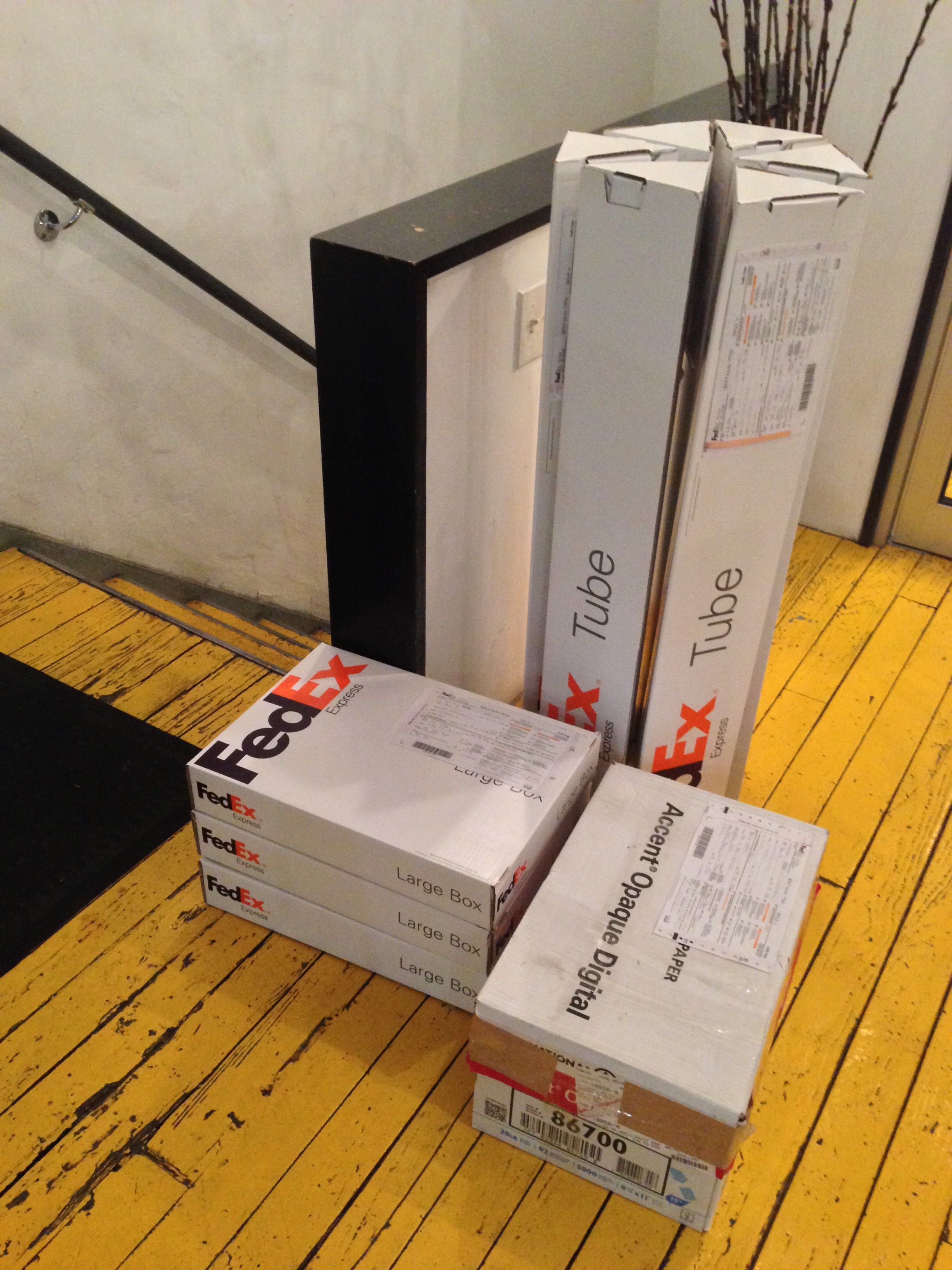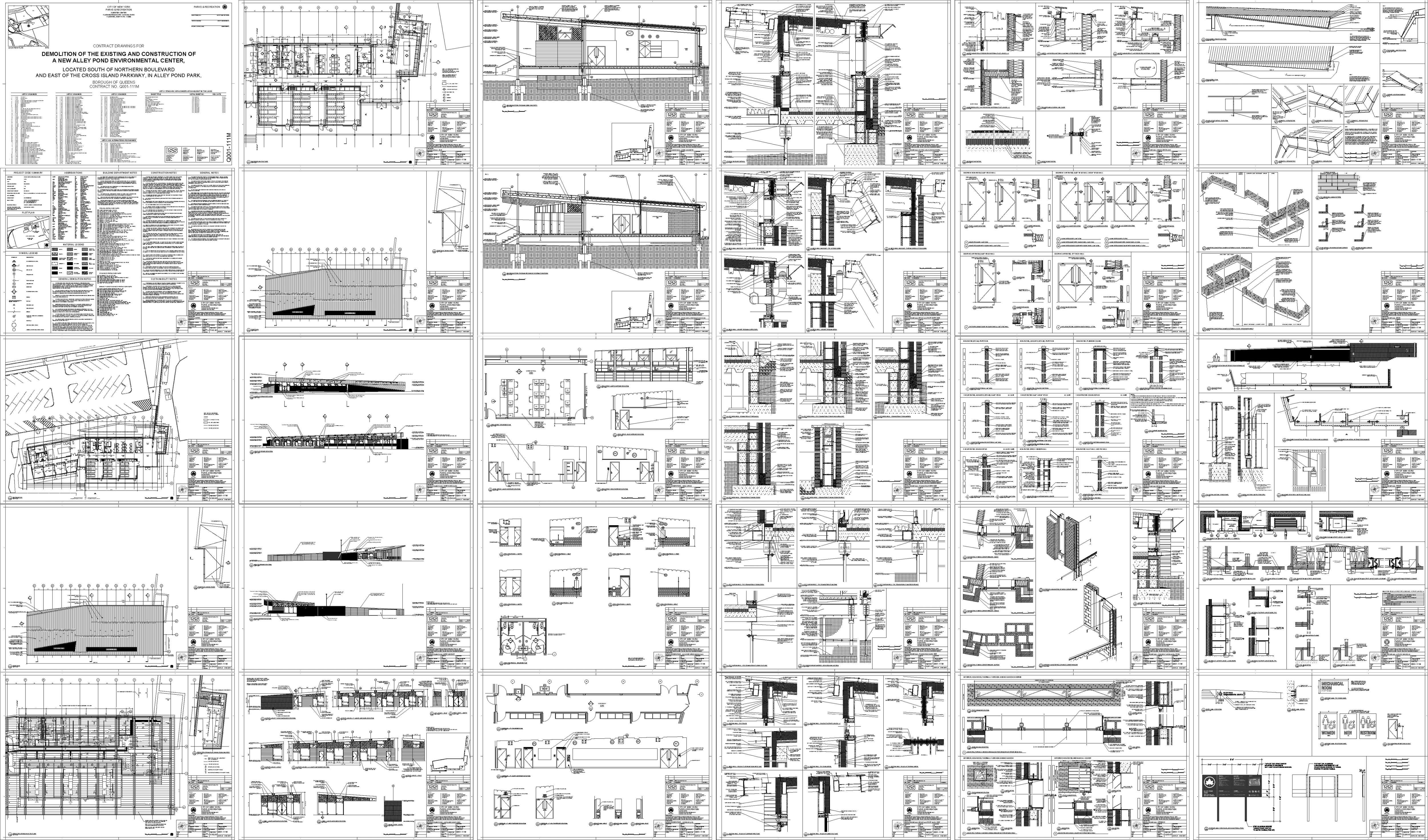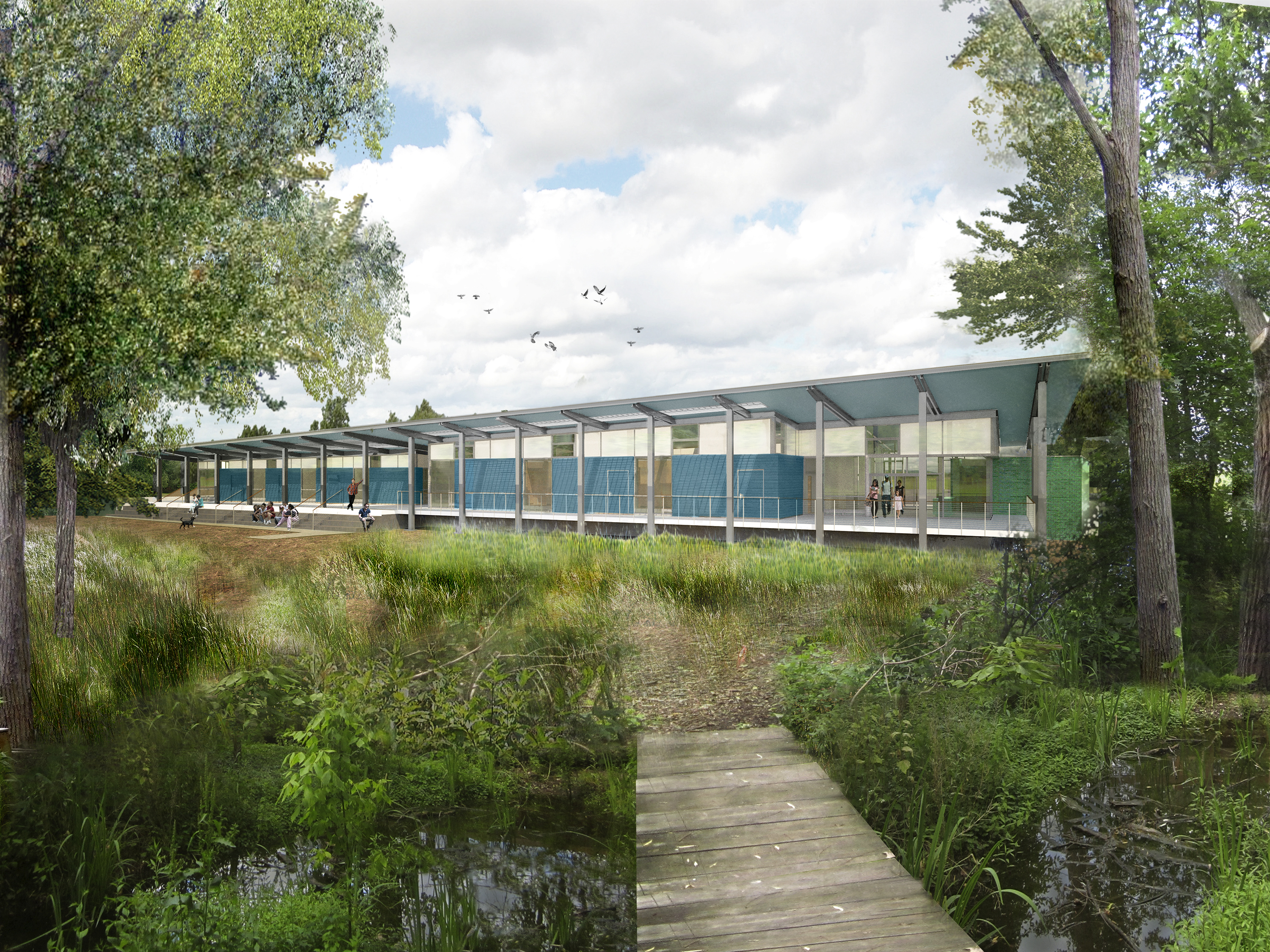I'm an interdisciplinary designer working at the intersection of society, technology and the built environment.
Alley Pond Center
Creating a community teaching tool and promoting environmental sustainability with public architecture for NYC.
CHALLENGE
Design a high-performance educational building on a limited budget and site, for the NYC Department of Parks and Recreation.
PROJECT
The Alley Pond Environmental Center accommodates a range of educational programs, highlights surrounding nature and promotes sustainable construction and operation.
Design a high-performance educational building on a limited budget and site, for the NYC Department of Parks and Recreation.
PROJECT
The Alley Pond Environmental Center accommodates a range of educational programs, highlights surrounding nature and promotes sustainable construction and operation.
DETAILS
Leroy Street Studio
2012-2014
AFTER
Received a 2014 Award for Excellence in Design, by the NYC Public Design Commission.
Leroy Street Studio
2012-2014
AFTER
Received a 2014 Award for Excellence in Design, by the NYC Public Design Commission.
︎
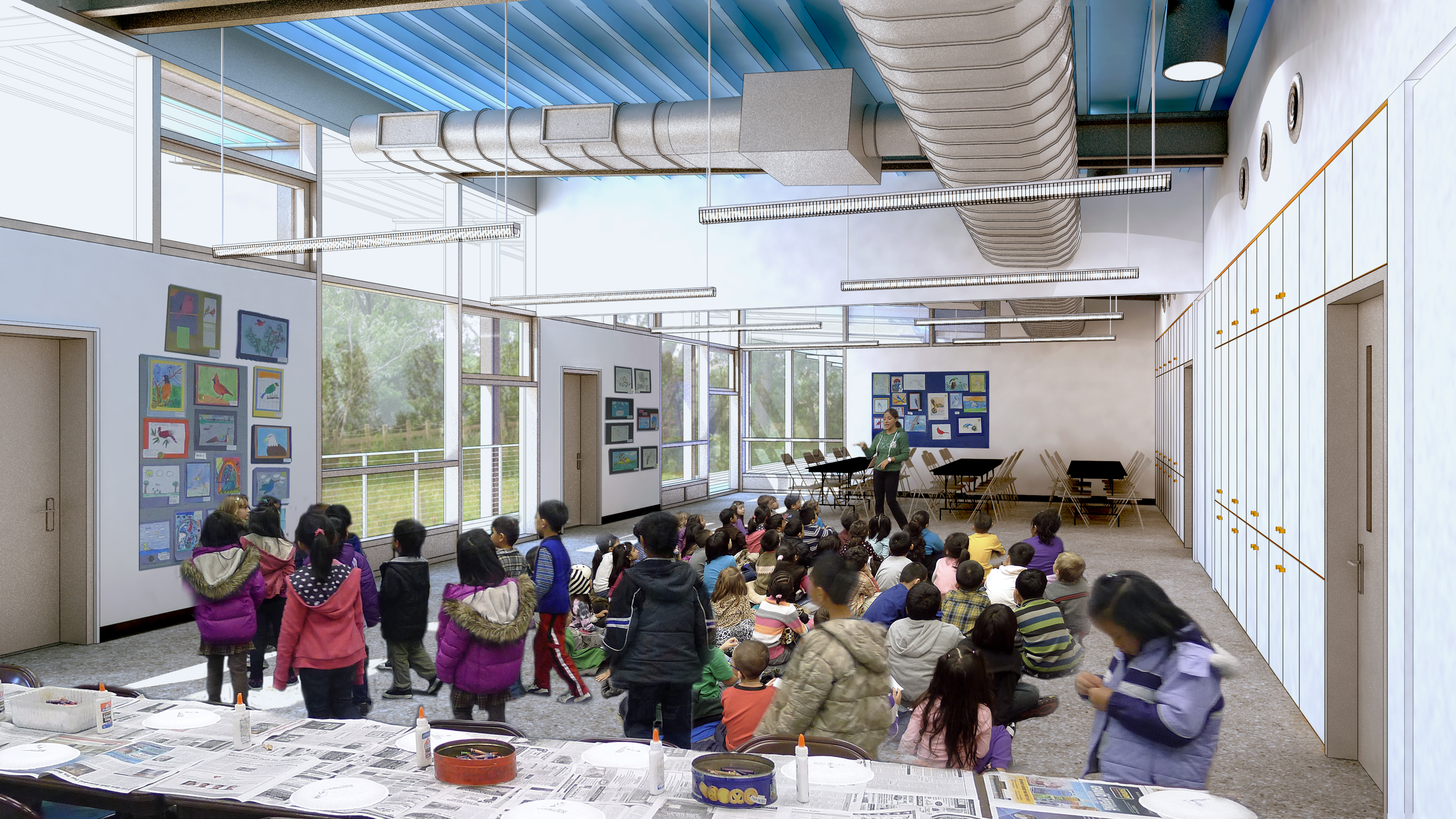
The Alley Pond Environmental Center makes architecture a teaching tool. Part of the New York City Department of Parks and Recreation’s design excellence program, the project brief called for a 10,000 SF educational facility with formal teaching, office and support spaces for the Alley Pond organization in Douglaston, NY and its 50,000 annual visitors from local schools.
The design responds to a complex site. The north brick wall shields the classrooms from a busy highways, while the south glass facade opens up the classrooms to the Alley Pond Park. The building itself incorporates rainwater harvesting, ground-source HVAC and daylighting systems — with elements of these systems exposed to allow occupants to understand their function and purpose.
I participated in the project from concept design to construction documents. I helped to create massing schemes, determine program requirements with clients and stakeholders, produce presentations for city agencies, design envelope details, assist in value engineering, coordinate with consultants, and manage the LEED certification process. Working with the non-profit Hester Street, I also helped plan community programs and tools. The project won a 2014 NYC Public Design Commission Award.
The design responds to a complex site. The north brick wall shields the classrooms from a busy highways, while the south glass facade opens up the classrooms to the Alley Pond Park. The building itself incorporates rainwater harvesting, ground-source HVAC and daylighting systems — with elements of these systems exposed to allow occupants to understand their function and purpose.
I participated in the project from concept design to construction documents. I helped to create massing schemes, determine program requirements with clients and stakeholders, produce presentations for city agencies, design envelope details, assist in value engineering, coordinate with consultants, and manage the LEED certification process. Working with the non-profit Hester Street, I also helped plan community programs and tools. The project won a 2014 NYC Public Design Commission Award.
︎
A beautiful wild
The project site was within Alley Pond Park in Douglaston, NYC — the second-largest public park in Queens, containing 600 acres of ecologically diverse wetland. The existing Alley Pond Environmental Center (APEC) serves as both trailhead and educational facility, introducing visitors to an unusual urban wild.
A constrained site and client
APEC serves an incredible 40,000 schoolchildren per year, allowing NYC public students to take field trips to learn about and explore the wetlands. The organization also maintains a large animal room with fish, reptiles and mammals — including two 90-pound African spurred tortoises! The 40-year-old building housing the organization, however, is beyond capacity: staff members are running out of storage space, large groups of schoolchildren can barely fit into classrooms, and the building itself is physically showing its age.As part of the NYC Department of Park and Recreation’s Design Excellence program, Leroy Street Studio was asked to help design a new 10,000 SF building for APEC.


Fitting form to function
How might we design a building that served APEC, NYC DPR — while balancing requirements for sustainability and cost?Working as team with APEC and NYC DPR, we carried out a series of site visits, surveys and meetings to understand the client’s needs and the constraints of the site. I help sketch, prototype and iterate through a variety of initial plan, massing and roof schemes. No concept was perfect, but the best concepts would expand APEC’s capabilities, respect strict wetland environmental protections, allow for carefully phased demolition and construciton, conserve a limited budget, and optimzie for natural light, rainwater harvesting and passive ventilation.
As you might imagine, this took a few tries!
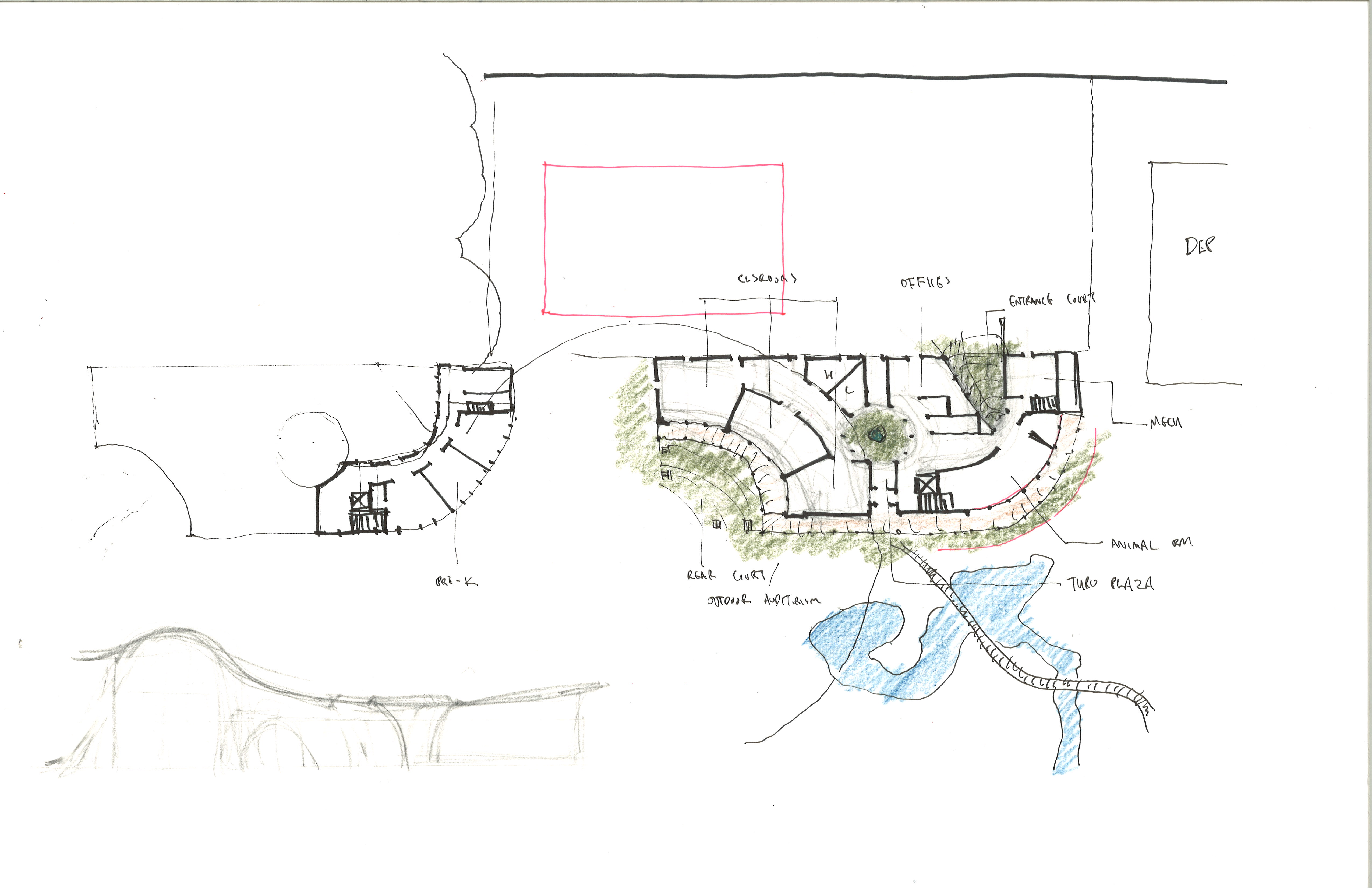
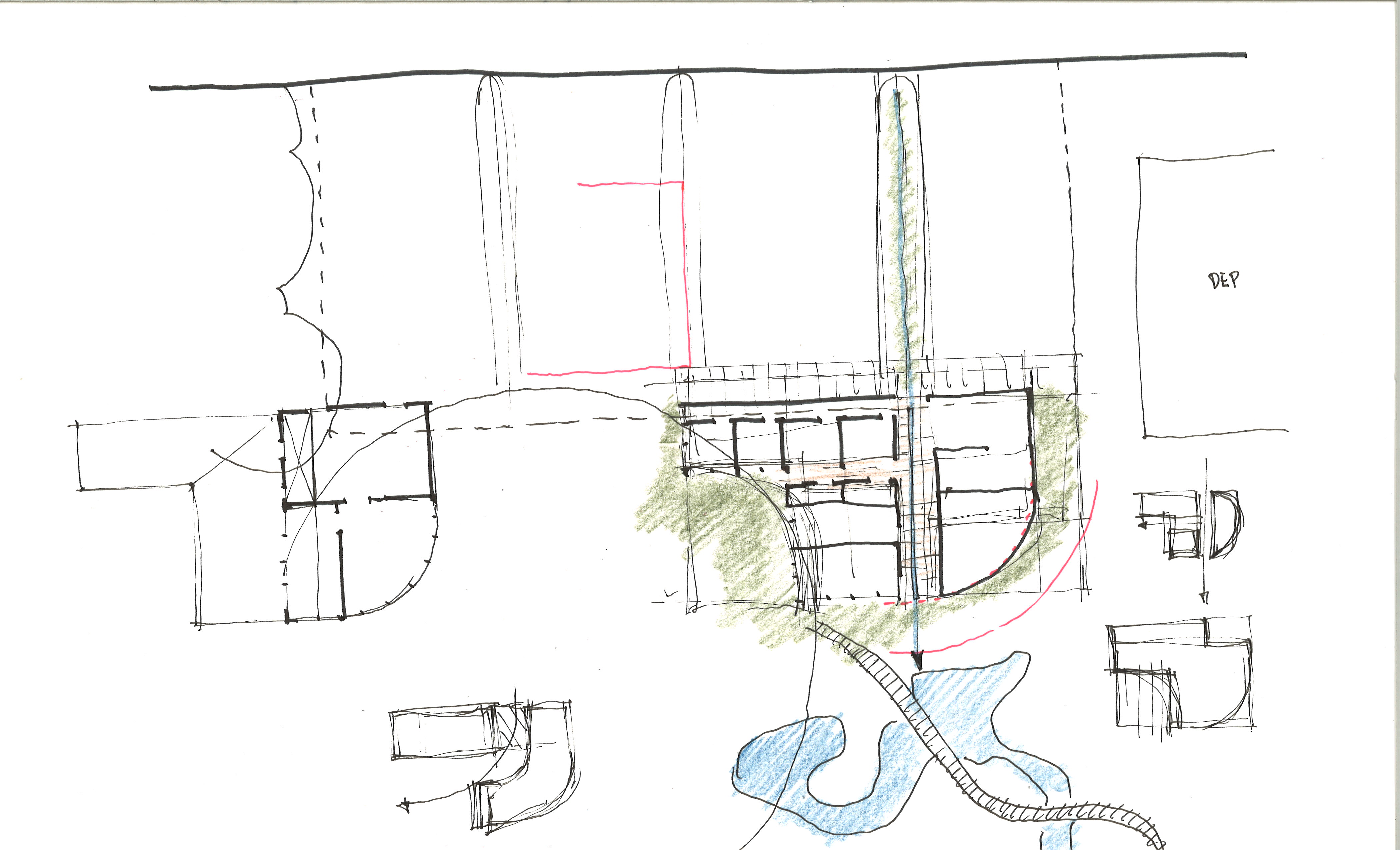
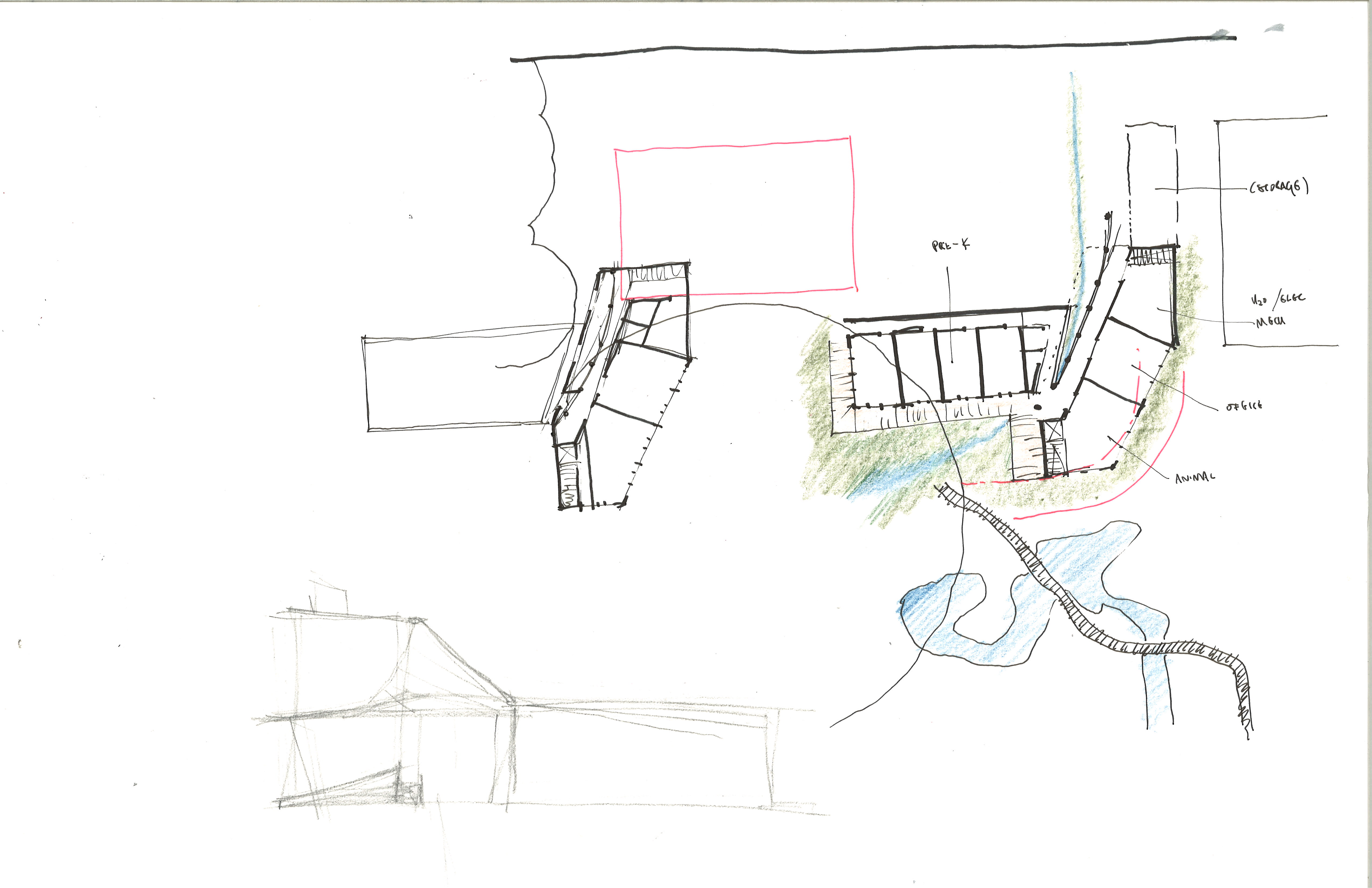
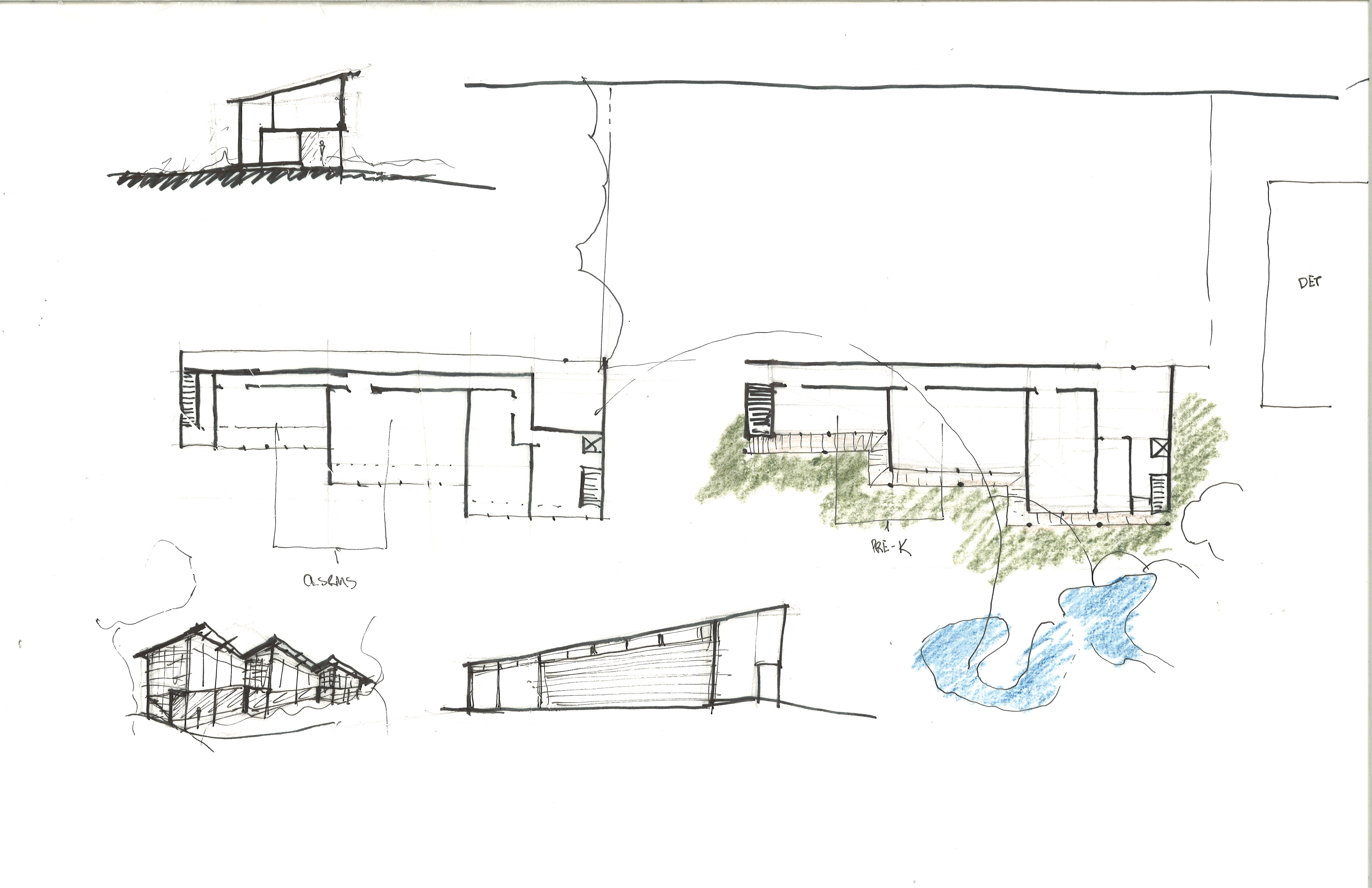


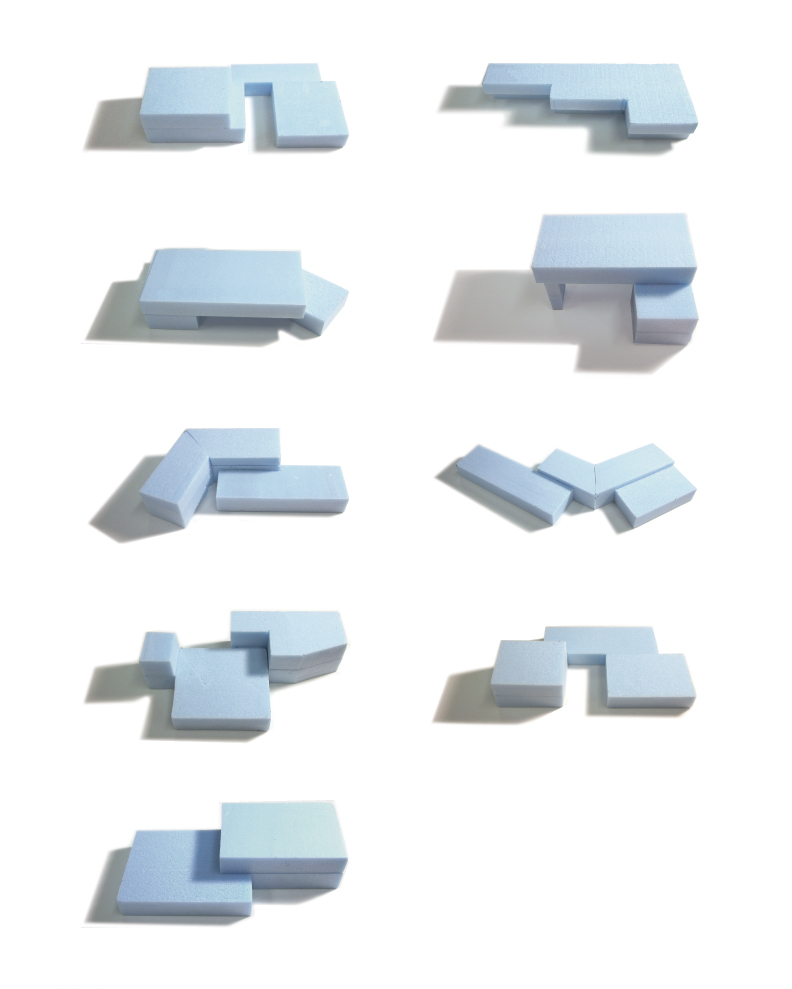

Sweating the details
The chosen building design was a bent bar, with two sides: a brick wall facing the highway to the north, and a glass curtain wall opening up to the park to the south. The building would be covered by a nangled metal roof — a simple solution that not only created a distinctive architectural element, but also a means of capturing the most rainwater (for greywater reuse and landscape irrigation) and providing both solar exposure in the winter and shading in the summer.As the building proceeded from schematic design to design development, I help design the interior spaces — including carrying out an exhaustive closet and storage assessment to make sure every cubic foot of storage in the old building would be preserved, if not expanded, in the new building — as well as resolve exterior details. Months were spent with material suppliers and fabricators before we settled on a textured, glazed green brick for the north wall: a visual icon for APEC that would speak to its mission.
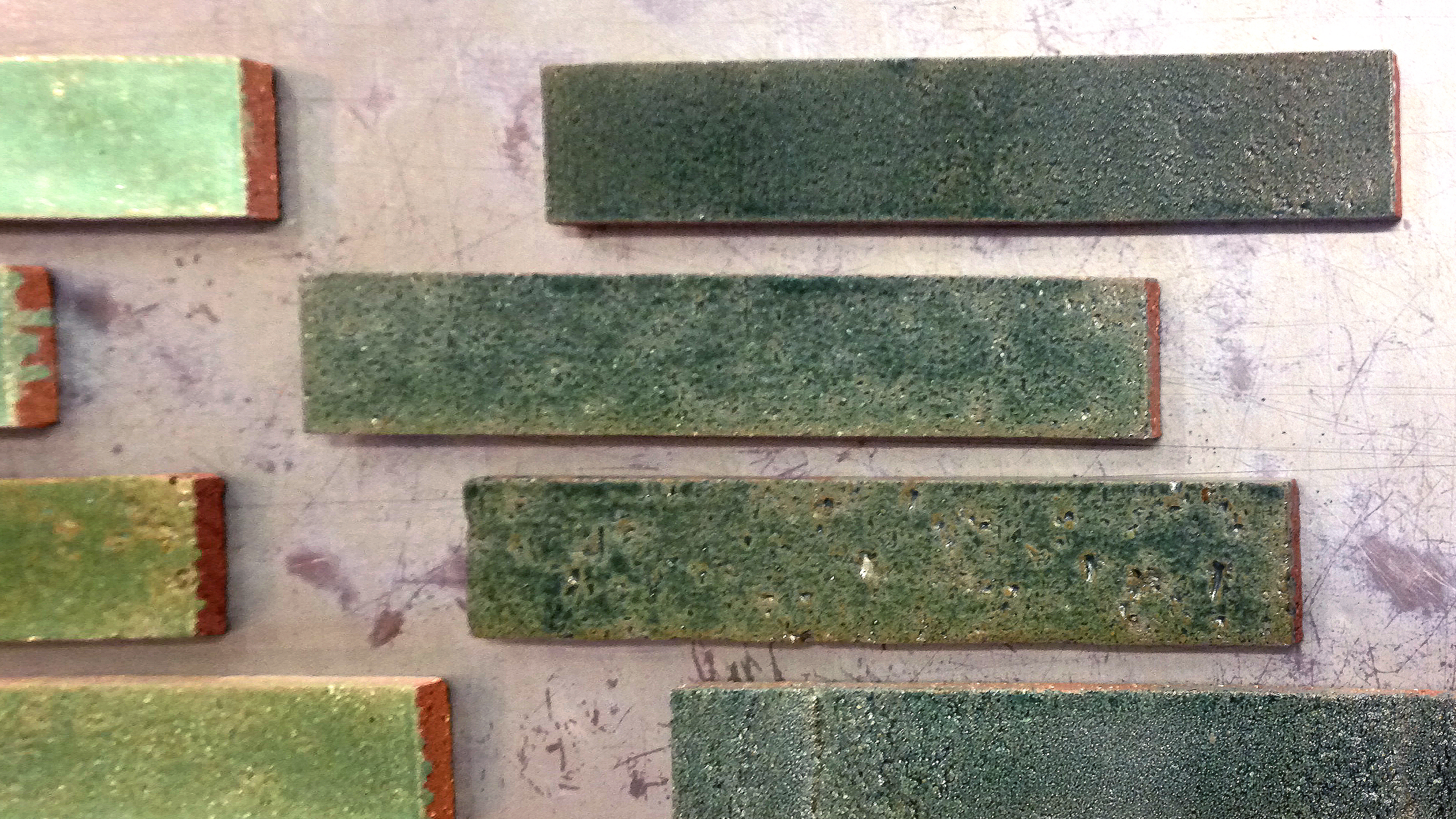


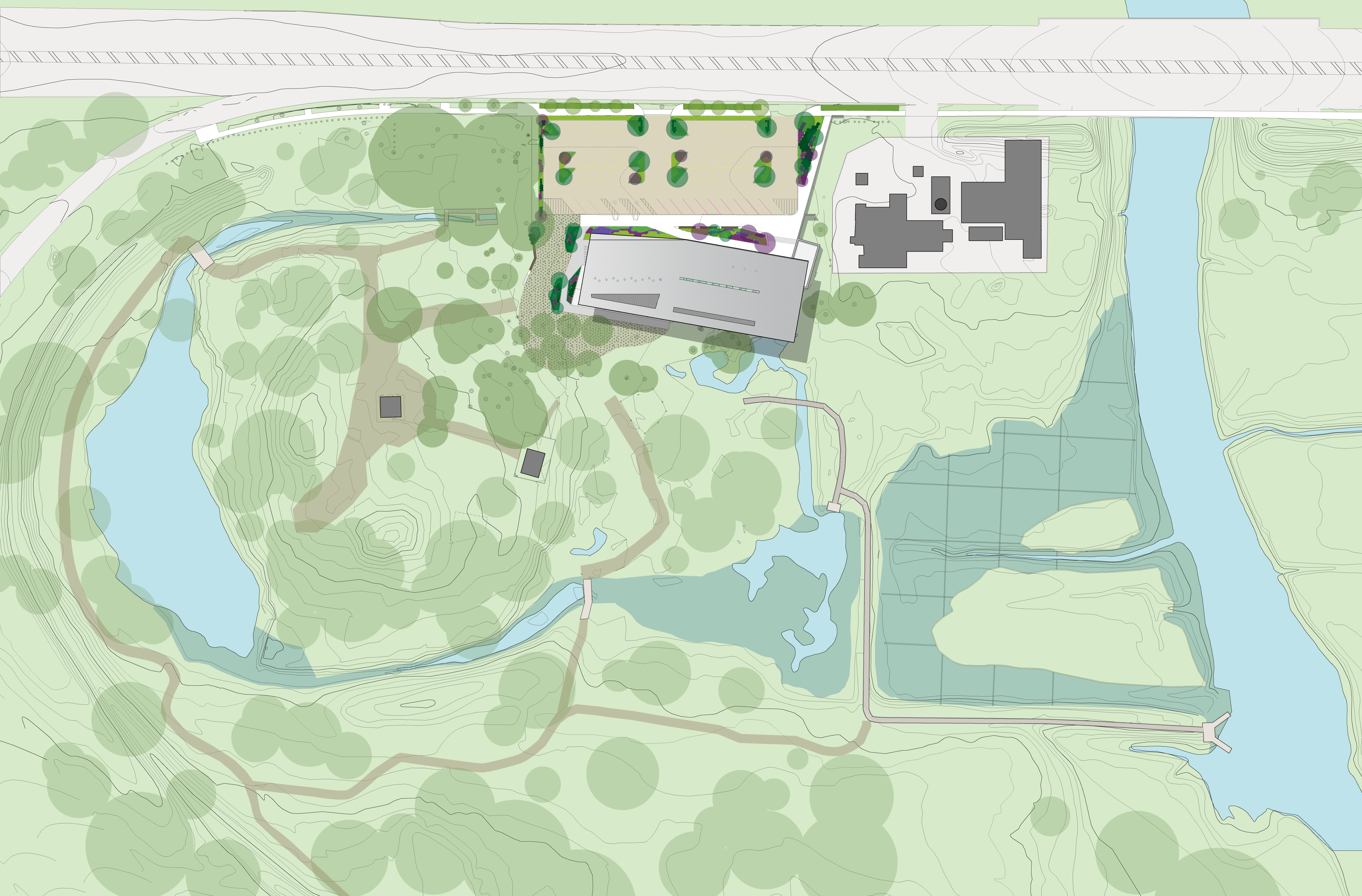
Making it work + making it count
Serving as the architects of the project also required coordinating a large consultant team: civil, environmental, geotechnical, structural and MEP engineers as well as lighting designers and sustainability consultants. I helped make sure the building could accommodate a number of high-performing systems, including a ground-source heat pump, rainwater harvesting and natural daylighting system. This meant constantly adjusting plans, elevations and sections to make sure everything fit and would work, while respecting our designs for a high-performance building envelope.I also led the LEED certification process, helping to document sustainable features. As of the design submission, the project was on target for a LEED Gold rating — beyond the LEED Silver required by NYC local law.
The building’s systems also became an opportunity for community engagement and programming. Working with the non-profit Hester Street, I helped envision teaching tools and other material that would leverage the sustainablity features of the new building to teach visitors about broader environmental issues.
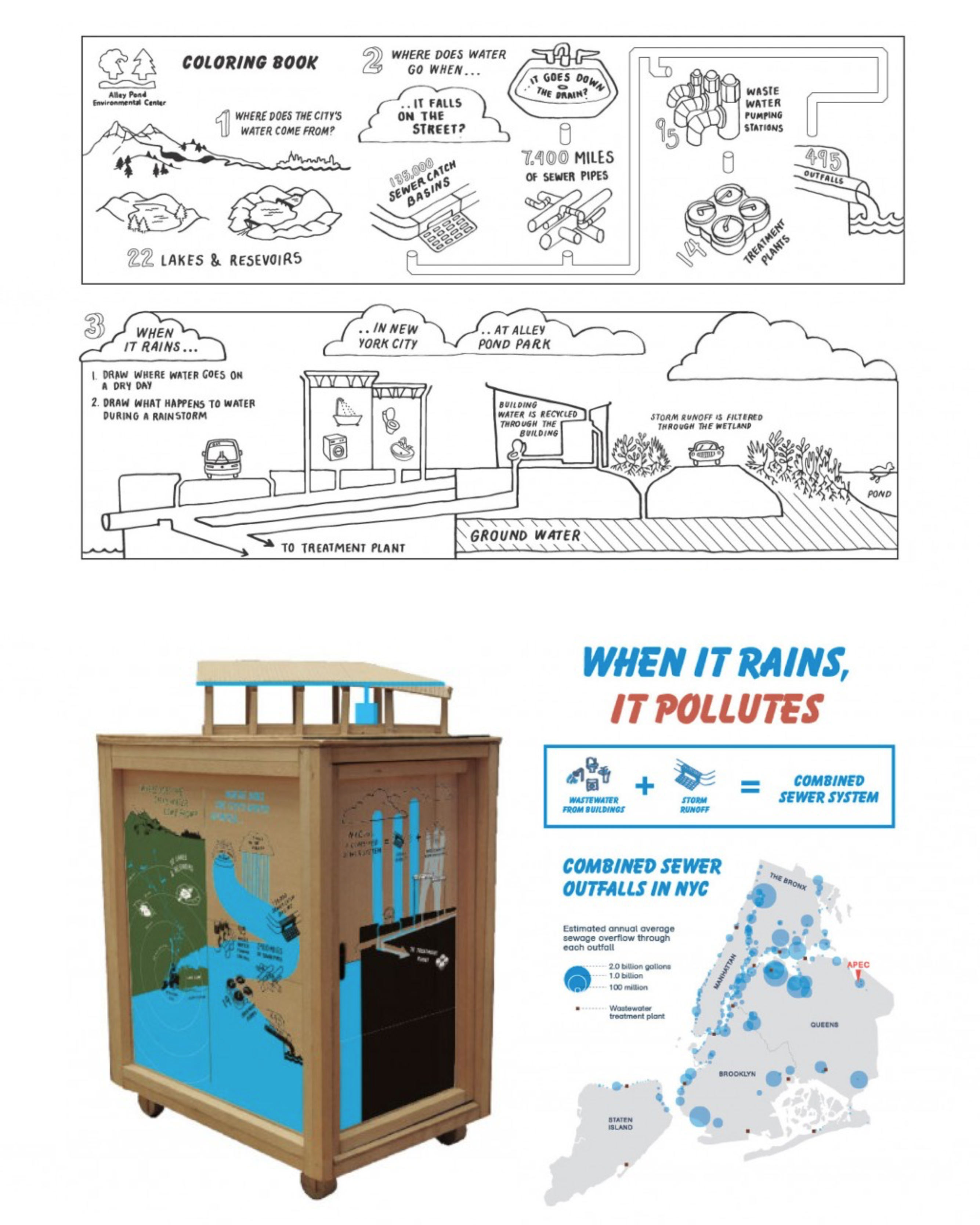
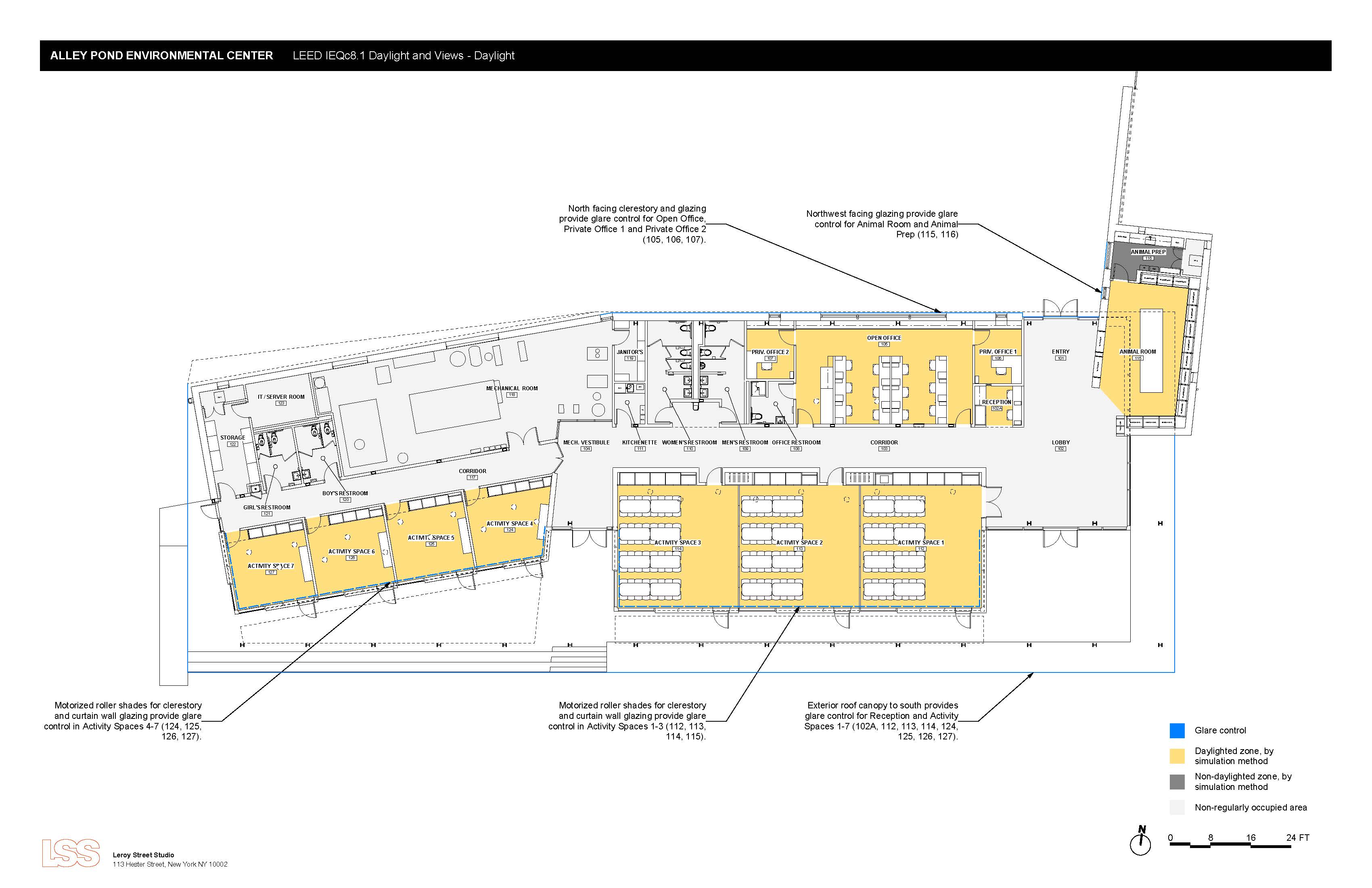
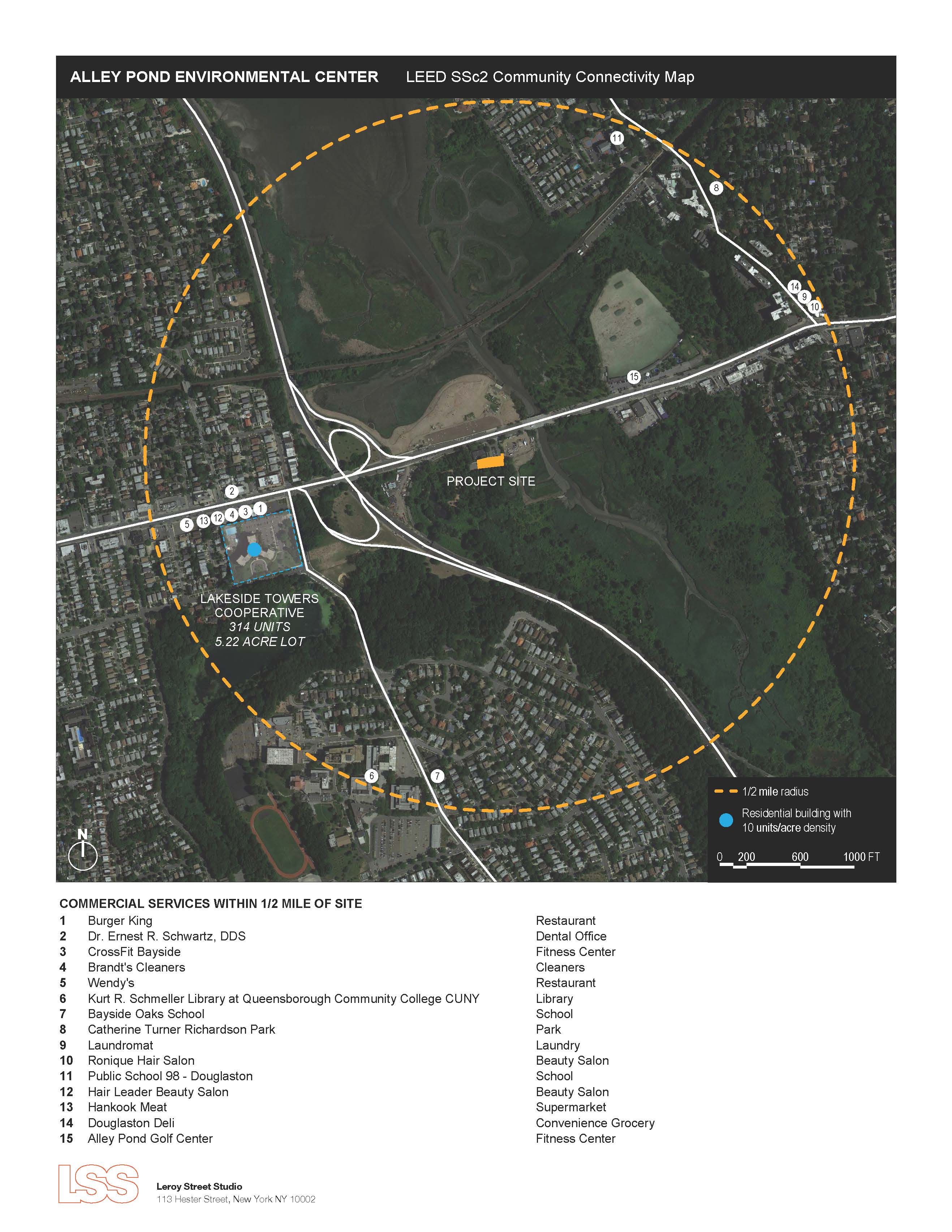
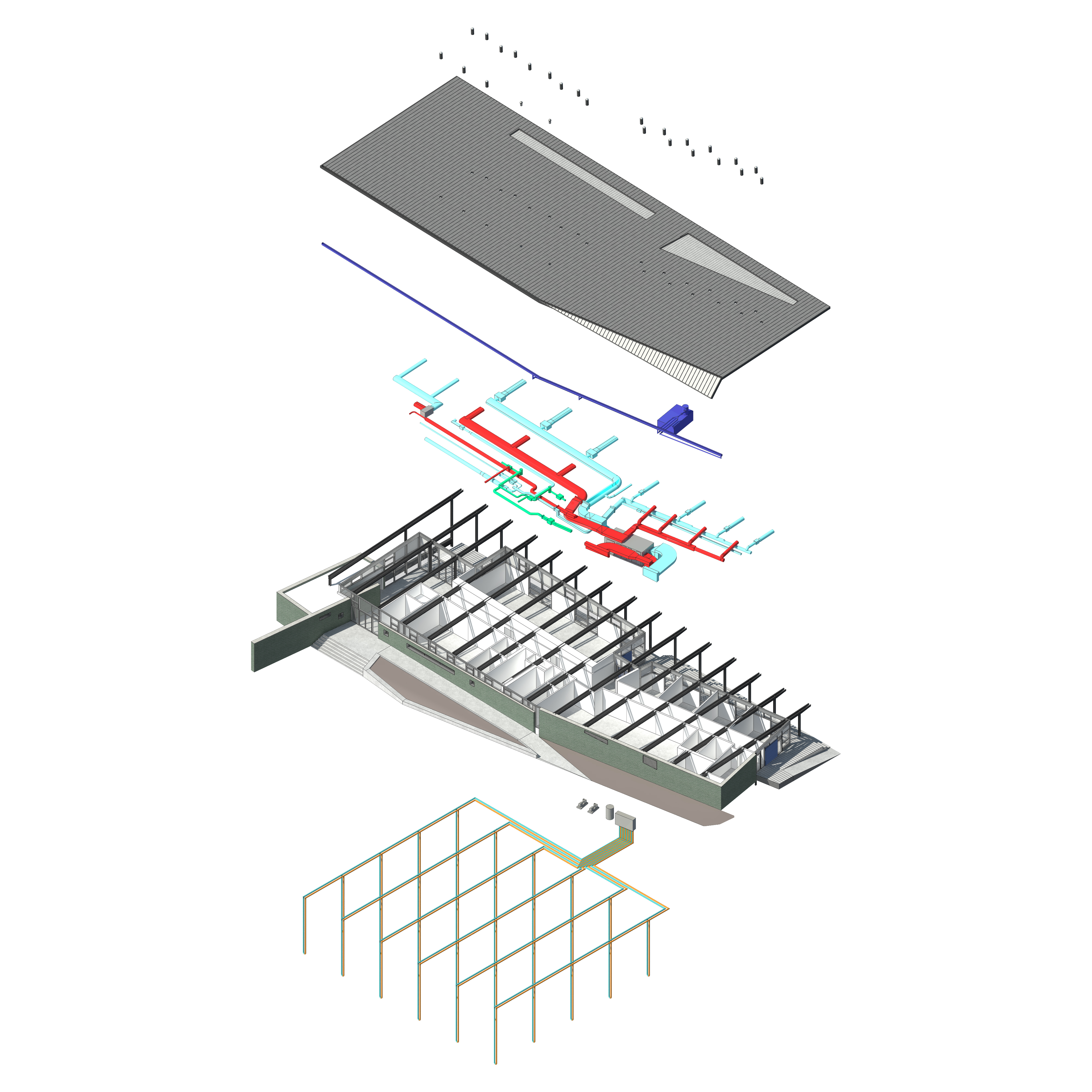
Delivering design
After years of work, the building could be finalized in a series of construction and contract documents. I helped design, resolve and draw many architectural components of the project: the building envelope, partitions, rooms, exterior and interior details, as well as millwork and finishes. Design changes occurred up until the last minute as our team of consultants went through the same process.The final construction set was pretty comprehensive — and pretty large.
